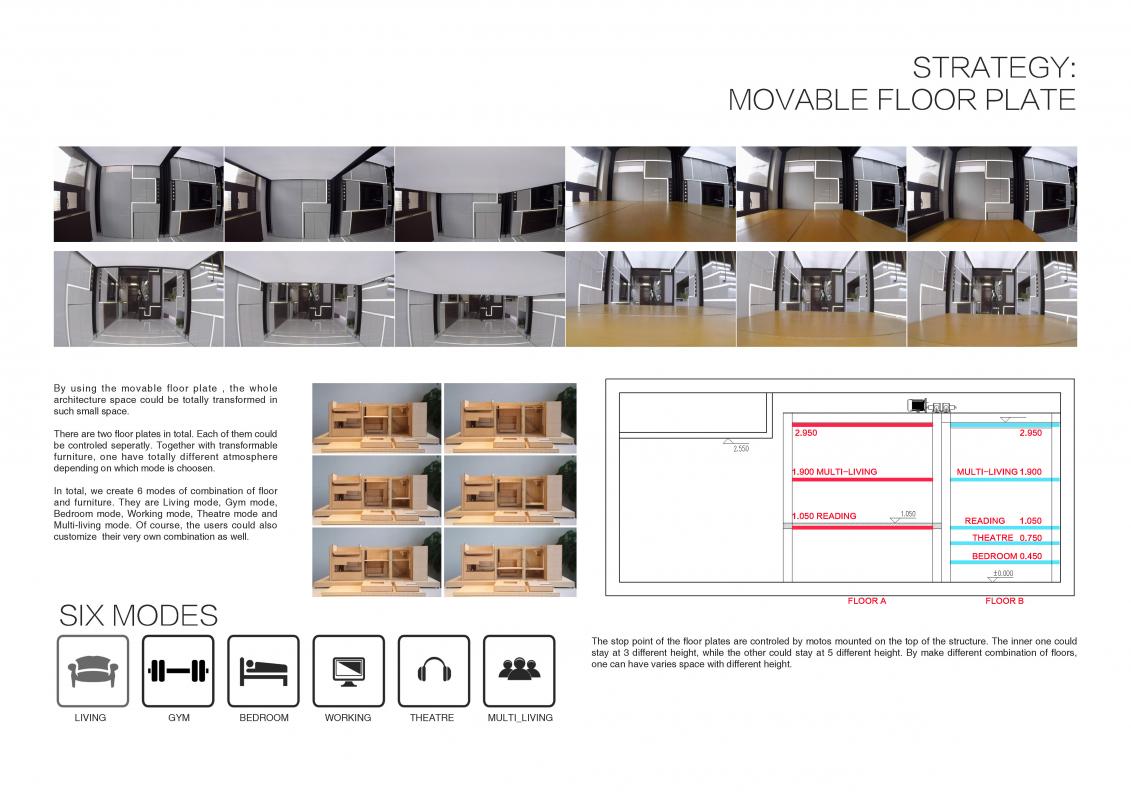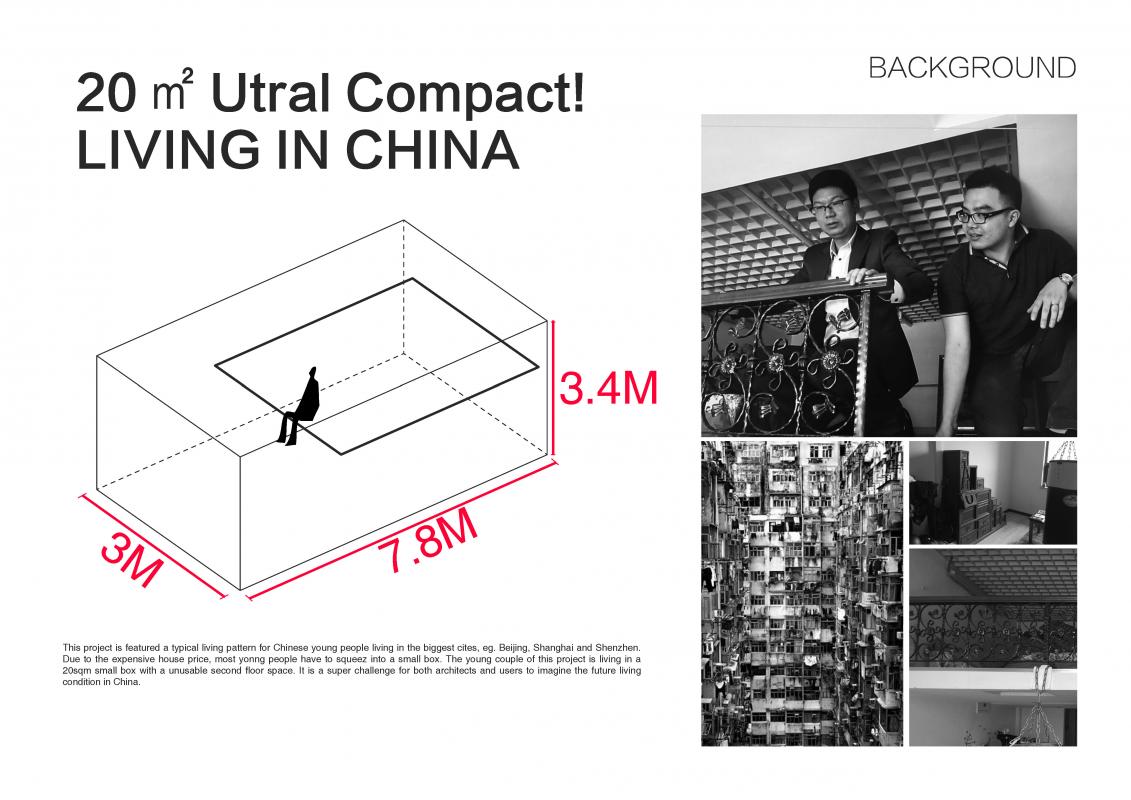Transformable smart home
This project is featured a typical living pattern for Chinese young people living in the biggest cites, eg. Beijing, Shanghai and Shenzhen. Due to the expensive house price, most yonng people have to squeeze into a small box. The young couple of this project is living in a 20sqm small box with a unusable second floor space. It is a super challenge for both architects and users to imagine the future living condition in China. The whole system is inspired by MECHANICAL GARAGE. It is the a huge step to introduce mechanical movable floor plate in the living condition. This technology has already been widely adapted in the industry field. By using the movable floor plate , the whole architecture space could be totally transformed in such small space. There are two floor plates in total. Each of them could be controlled separately. Together with transformable furniture, one have totally different atmosphere depending on which mode is chosen. The stop point of the floor plates are controlled by motors mounted on the top of the structure. The inner one could stay at 3 different height, while the other could stay at 5 different height. By make different combination of floors, one can have varies space
![[Shanghai Huadu Architecture&urban Planning Co.,ltd. - Transformable smart home - COVER IMG]](https://architectureprizecom.s3-us-west-2.amazonaws.com/uploads/91177/large_1503990846.jpg)



